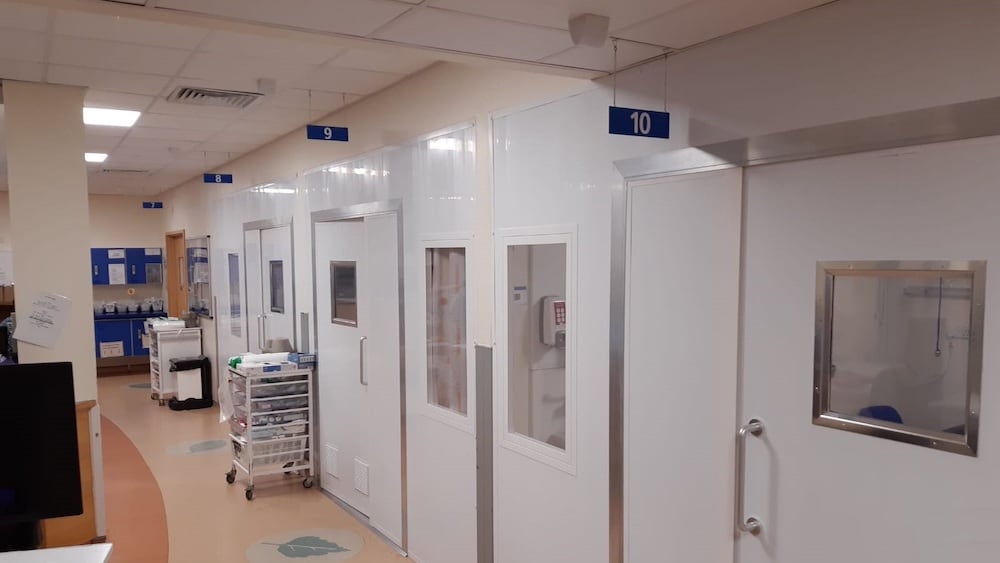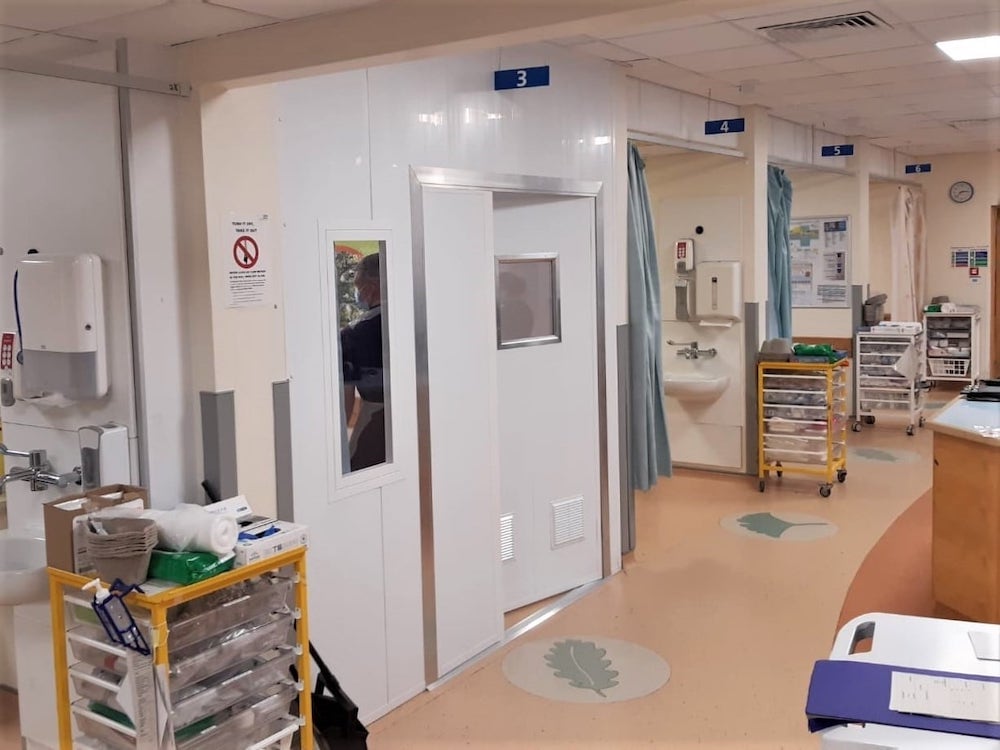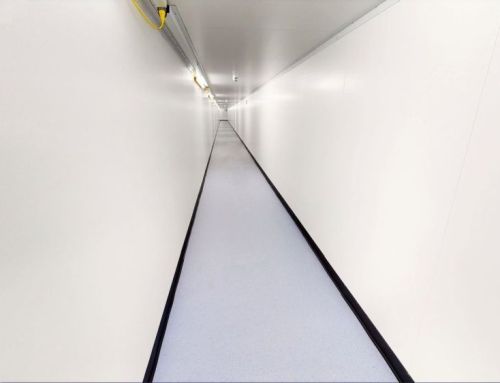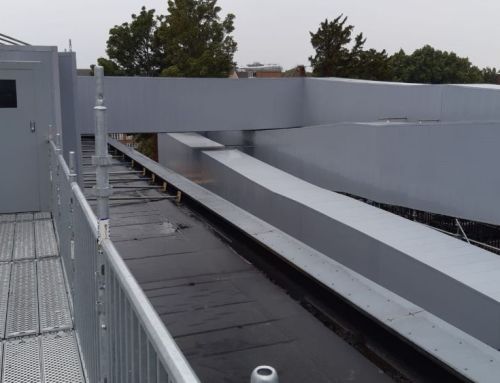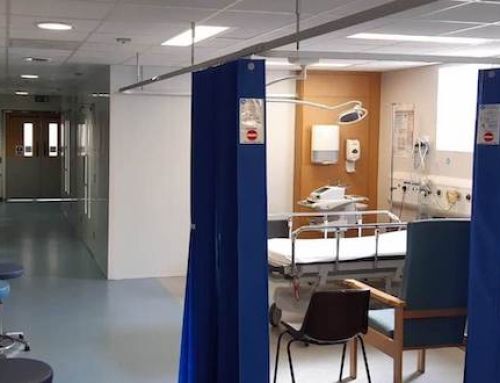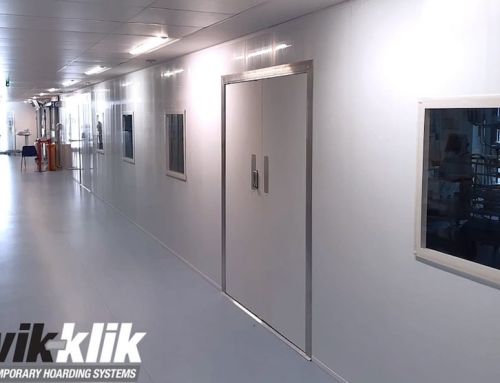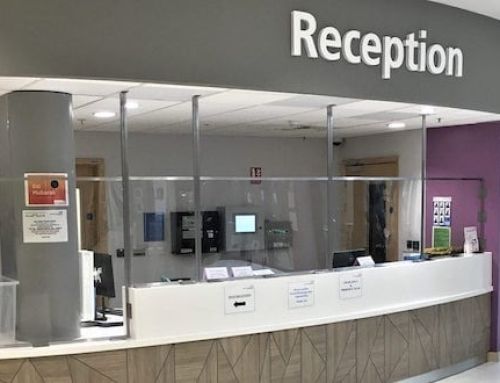Kwik-Klik completed the fast turnaround design and install of 4 bed partition bays within the Emergency Department of Salisbury District Hospital in Wiltshire.
The bespoke configuration created 4 new isolation bed bays for the treatment of Covid-19 patients within an existing ward.
The Floor-to-Ceiling PVC partition featured 4 built-in vision panels (windows) and 4 made-to-measure push/pull doors with inset vision panels. The doors were sized to allow rapid access with emergency equipment and to optimise the space available in the ward.
The configuration designed by the Kwik-Klik team was approved in advance and the on-site installation was completed in one day, avoiding the considerable disruption and delay that would have resulted from the installation of a permanent stud-wall partition.
The components in our Floor-to-Ceiling system are 100% re-usable and can be quickly dismantled returning the ward to its previous layout when fewer isolation rooms are required.
Systems used
Floor to Ceiling
Robust hygienic partition wall
Secure Hygienic Doors
Bespoke heavy duty doors for hygiene-critical environments

